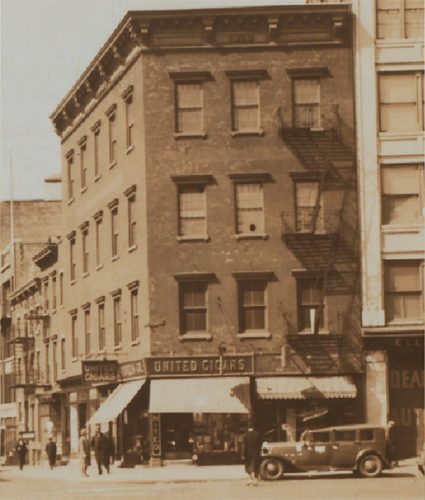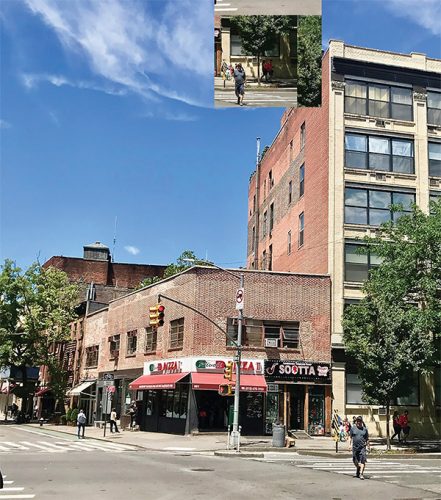By Brian J. Pape, AIA, LEED-AP
Then: This March 1933 photo (matching an earlier 1927 photo) of the once four-story-corner-building-
Even the GVHD Designation Report of 4/29/69 describes these addresses as one lot, though clearly they are not one building. The 12 over 12 double-hung window sashes are nicely proportioned and spaced for residential rooms, complete with fire escapes on the exterior. The Cigar Store was a fixture in this working-class neighborhood for many years.
It was reportedly the site of a Volunteer Fire Company station for Engine No. 34 in the second quarter of the Nineteenth Century, but evidence of it is elusive. Using investigative reasoning, the options seem to point to the western ‘end’ of the building, the rowhouse, with its on-grade entry and wide storefront. (More on carriage houses and stables in the area are in the WVNews series “When Horses Ruled NY” from previous years.) Another former neighborhood fire station at 70 Barrow Street has similar scale, purpose, and entry from the street. (From the GVHD report: “Built in 1852 as a firehouse for the City, the handsome four-story brick building, now an apartment house, has undergone extensive alteration.” The fire company may have moved here from their 1820’s building on Christopher?)
At #133 Christopher St., a brick three-story building represents the alteration of a Federal house erected in 1819 for William Austen, originally two and one-half stories high with dormers, and only three windows wide. The house was enlarged, ca. 1850, to three stories, and widened at the left where once was a horse alley (quite common even today in the Village); the windows, railings and the roof cornice date from that period.
#135 is a four-story brick loft building erected in 1911, designed by Jardine, Kent § Hill, distinguished by a judicious use of symmetrical brickwork fenestration.
#137 was erected in 1906 for the New York and New Jersey Railroad Company, now the Port Authority Trans-Hudson (PATH) entrance and the Hudson Terminal Powerhouse, and is the tallest structure on the block (farthest left in photo).
In 1788, The Earl of Abingdon had sold the land north of Christopher and almost to Bleecker Street from the river, to Richard Amos, a veteran of the Revolutionary War, who built his house at the northeast corner of Greenwich Street and Amos (10th) Street (he deeded the ROW to the city in 1809).
Hudson Street first appears on a city map of 1797, when it extended only from Duane Street to Hudson Square. The street was extended the next two decades until it reached Bank Street; north of this point it became Eighth Avenue.
All the land south of Christopher Street was land-granted to the Trinity Presbyterian Church; thus, Trinity’s St. Luke’s Chapel and the residences built nearby in the 1820’s helped inaugurate the development of the area.
After Amos’ death in 1837, his daughters married men who also helped develop the area, such as Joseph J. Van Buren and George B. Thorp, the latter Keeper of the nearby State Prison from 1824-29. Credit: NYC Department of Records.
Now: Butchered in 1953, the upper stories were demolished to make it a two-story taxpayer. This inferior remodeling added wide metal-sash windows with brick soldier-course lintels of thin tan brick and walls capped by slender coping stones for the second-floor offices at the time of 1969 district designation. Since then, further violations lost the uniform brick faces, while the ever-changing cacophony of signage and awnings and entrances often violated building regulations in the process, some on record from the 1980’s. No provision to provide 1990-ADA-compliant access to the storefronts is planned.
Today, the north side of Christopher has building heights of two to five stories. The residences in 133 and 135 Christopher maintain some Federal-style appearances, as the other buildings down the block keep many original features. Hudson Street between Christopher and West 10th Streets offers an interesting contrast between the low Federal-style buildings, and large Twentieth Century structures. To the right in the photos, the building at 503, 505 and 507 was built in 1911 as a six-story concrete loft by Lorenz P. Weiher, contrasting the horizontality of the triple windows against the verticality of the supporting piers. No concession to neighborhood character was made, and now even the loading entrances in the 1933 photo are filled in, offering no entrances in the façade, for the condos behind it.
The current 501 Hudson landlord, since 2014, has submitted plans to the Landmarks Preservation Commission to clean-up violations, and update the facades for this remnant building in the Historic District. The previous owner had an approved demolition permit prior to 2014.
Perhaps one day an owner will sympathetically rebuild the character lost on the northwest corner of Hudson and Christopher? Credit: Brian J. Pape, AIA/




