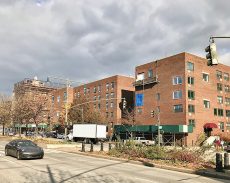By Brian J. Pape, AIA
West Houston Street is considered the southern boundary for the West Village, but let’s step over the line a bit into the Hudson Square neighborhood. As we’ve reported in earlier issues of WestView, major new construction at the St. John’s Terminal building is anticipated. (That is where the High Line railroad terminated when it was built in 1927.) Let’s take a closer look at some of those developments.


In December 2016, the City Council approved plans for Atlas Capital Group and Westbrook Partners to acquire $100 million worth of air rights from Pier 40, as part of the unfinished Hudson River Park Trust. This allowed the developers to plan a 1,586-unit, mixed-use complex now dubbed ‘550 Washington Street’ and designed by COOKFOX Architects.
Construction hasn’t started there, but in the meantime, others have already moved forward with their plans in the area. The St. John’s site is four-blocks long between Clarkson Street and Spring Street, from West Street to Washington Street, now obscuring Houston Street by building over it. Along with the four-story brick UPS truck loading building between Washington and Greenwich Streets, these buildings block Charlton and Vandam Streets at Greenwich Street.
Strolling down Washington Street between the St. John’s and UPS buildings, we come to Spring Street, where Philip Johnson and Annabelle Selldorf’s 2005 ‘Urban Glass House’ condominium wraps the corner at 330 Spring Street. The Ear Inn bar and restaurant in a historic 1905 townhouse is mid-block at 326 Spring Street, and the Spring Street Deli wraps the other corner at Greenwich Street. That corner of Greenwich Street looks south toward several glassy residential buildings built in recent years.


Heading north from Spring Street is the 1910 commercial, five-story loft building at 515 Greenwich Street, right next to the 2014 Hotel Hugo at 525 Greenwich Street, a 20-story, four-star hotel designed by Marcello Pozzi Architecture & Design for the Fortuna Realty Group development company. A bar lounge is tucked under the water tower on the roof for a dramatic setting to view the Hudson!
Right next to that hotel is a circa 1910 six-story, brick warehouse building on the corner, at 527 Greenwich Street, now being demolished by owner/developer Jeff Greene for a new COOKFOX-designed 25-story, 70-unit condo, plus retail on the ground floor. Combined with 92 Vandam Street, the new project is called ‘100 Vandam Street.’
On the next block north, 533 and 535 Greenwich Street (both circa 1910) remain, while the 537 to 545 Greenwich Street lots have been cleared, as part of a Cape Advisors development that will wrap behind the corner. This development will be known as ‘110 Charlton Street.’ Adamson Associates Architects is the architect-of-record for the new 27-story condo, and China Construction America is the new majority owner.
A 1920 six-story, brick, mixed-use condo remains intact at 547 and 549 Greenwich Street, at the corner of Charlton Street. On the opposite corner is a one-story truck garage that looks ripe for development.

At the end of the block at Houston Street, the former Saatchi & Saatchi advertising company building (they moved out in 2017), designed by Lee Harris Pomeroy Architects and Emery Roth & Sons, circa 1987, dominates with a round-cornered 18-story dark glass and granite facade.
UPS’s refueling station and a two-story parking structure fill up the west side of the next Greenwich Street block to Clarkson Street, another block that we predict won’t stay low much longer.
We have previously strolled around the area north of Clarkson Street showing many new developments, which are continuing and to which we can return at another time. Enjoy your stroll.

