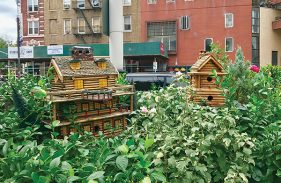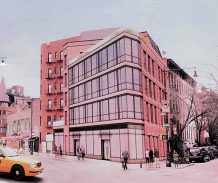By Brian J. Pape, AIA
In the August 2017 issue of Westview, we looked at developments from Hudson Street to West Street, between Clarkson Street and Perry Street. Even the change to the Gourmet Garage and New York Sports Club at 125 7th Avenue South was featured in that issue—an addition of two floors that may not be noticeable from the pedestrian level. Amazingly, the Landmarks Preservation Commission (LPC) had approved this expansion in 2010! We now continue our stroll to reveal additional construction and development sites in the neighborhood.
 175 West 10th Street Street Photo by Brian J. Pape.
175 West 10th Street Street Photo by Brian J. Pape.
Bedford and Bleecker Streets on both sides of 7th Avenue are torn up for street utilities, as if new buildings will be added. However, there are no signs of new construction sites on those blocks. 7th Avenue South is also excavated for utilities, but here we have some new developments.
A new condo being completed at 175 West 10th Street exemplifies the development of “left-over” narrow sites, now that land values have risen to new heights. The six-story condo building by BKSK Architects was approved by the LPC in September 2014.
 Rustic Birdhouses adorn McCarthy Square. Photo by Brian J. Pape.
Rustic Birdhouses adorn McCarthy Square. Photo by Brian J. Pape.
McCarthy Square at Charles Street and 7th Avenue provides surprisingly few developments: rustic birdhouses perched in the bushes. They are drawing many finches and sparrows to this temporary abode. This triangular corner has featured birdhouses of various styles for years now.
 192 Seventh Avenue South
192 Seventh Avenue South
Photo by Brian J. Pape.
The triangular corner site developed by 192 7th Ave South LLC at West 11th Street has been cleared. Foundation digging is underway for a new four-story mixed-use building—retail on the ground floor and three full-floor condos above. Architect SRA A+E and Higgins Quasebarth + Partners Architects had their designs approved by the LPC in October 2014.
From St. Vincent’s Park, over to 6th Avenue along 12th Street, then down to 6th Avenue and back up west on 11th Street, sidewalks are cleared, trees are planted, and scaffolding has been removed for the Greenwich Lane development by the Rubin family. Former nurses’ quarters are condos, doctors’ offices are condos, and hospital buildings are replaced with more condos and townhouses.
The West Village has become a magnet for mansion building, as many utilitarian structures are seen as teardown opportunities, based on land value alone. Existing townhouse properties are also being redeveloped into mansions. Two townhouse examples are 273-275 West 11th Street and 138-140 West 11th Street. The former were purchased for $34.5 million in June 2016 from the nonprofit United Methodist Women by Sarah Jessica Parker and Matthew Broderick, two of our favorite actors. (The nonprofit had used those townhouses as a conference center since the 1920s.) Morris Adjmi Architects have been hired to complete the single-family makeover.
The latter were purchased for $19.1 million by a couple in 2014 with intensions of upgrading the multiple units. When the rent-controlled tenants moved out, an unsolicited offer for $31 million was accepted in 2016. The LPC approved the Arcologica Architects’ redesign for a single-family mansion in March 2017, with some reluctance. The unnamed buyer is listed as ‘138-140 W 11th Street Holdings.’

Present day 85-93 Jane Street (top photo) and a proposed plan for a mansion at the same site. Top photo by Brian J. Pape. Bottom rendering courtesy of Steven Harris Architects.
 11 Jane Street Photo by Brian J. Pape.
11 Jane Street Photo by Brian J. Pape.
11 Jane Street, near Greenwich Avenue, is the two-story garage in the demolition phase. David Chipperfield and Higgins Quasebarth Architects got their redesign for a six-story condo, for developer Edward J. Minskoff, approved by the LPC in February 2017. There will be seven condos and a 12-space parking garage open to the public, as previously reported.
Near Washington Street, 85-93 Jane Street buildings are in the first phase of demolition. 85 Jane Street is a two-story former stable building (circa 1885) and 93 Jane Street is a one-story garage (circa 1919). Steven Harris
Architects got a redesigned three-story single-family mansion approved by the LPC in October 2016, with a restored and enlarged Roman brick facade that kept some openings, setbacks, and a cornice from the original structure. In the end, even the Greenwich Village Society for Historic Preservation gave the new design kudos. Billionaire Jon Stryker is the property owner.
 145 Perry Street 1145 Perry Street at present day (top photo) and proposed plans for a family condo and mansion at the same site. Top photo by Brian J. Pape. Bottom rendering courtesy of Leroy Street Studio Architecture.
145 Perry Street 1145 Perry Street at present day (top photo) and proposed plans for a family condo and mansion at the same site. Top photo by Brian J. Pape. Bottom rendering courtesy of Leroy Street Studio Architecture.
Turning back south on Washington Street, we approach Perry Street, where the one-story garages (circa 1937) are being replaced by Steven A. Cohen’s four-story mansion at 145 Perry Street and the six-story familial condo (reported previously) at 711 Washington Street. These are now in the first phase of demolition and scaffold installation. Architect Leroy Street Studio and Higgins Quasebarth & Partners Architects had their designs approved by the LPC in February 2017.
Our next stroll will look at the intense development happening at the northern edge of the West Village, in the Meatpacking District.



