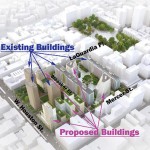Since 1822, the Church of St. Luke in the Fields has been the steward of an historic block on Hudson Street. We have long cherished our role preserving the gardens, townhouses and the church itself and we are delighted that the West Village community also treasures them. St Luke’s, like all responsible organizations, desires to be wise and forward-looking in our guardianship of the legacy we have received.
Our decision to pursue a redevelopment of the block by creating a new mission and community space, supporting the school in its desire to expand, and establishing a residential rental building including 20% affordable units is rooted in our deep commitment to protecting the special features of our block for future generations and to insuring the health and vitality of the Church’s programs.
This is a proactive measure. Since gaining independence from Trinity Wall Street in the late 1970s, the Church has navigated significant challenges including the fire that destroyed the church interior in 1981 and its subsequent rebuilding, which was made possible in part by the generosity of many in the wider community. St. Luke in the Fields also devoted enormous energy and resources in its response to the overwhelming AIDS crisis that plagued the West Village in the 1980s and 1990s.
Through contributions from parishioners and modest income from renting the historic townhouses, the Church has been able to cover the bulk of its operating expenses through this period. However, as we enter the 21st century, the projected cost of infrastructure repairs to the block and to both maintaining and expanding its missions creates a need for increased funding. Today’s plan will guarantee St. Luke’s the financial strength to enable the block and our programs to thrive and benefit future generations.
At this time, the residential building and the school expansion are proceeding through the Landmarks process, with the new community space building to follow in the near future. The governing architect for all the projects is Beyer, Blinder, Belle, who will also be designing the new mission space. The school architect, Andrew Bartle, has particular expertise with designing educational facilities; and the residential building architect is Barry Rice, working with Toll Brothers.
The residential building is architecturally modest, contextually appropriate and seeks only the minimum footprint necessary to generate a revenue stream that will allow us to expand our services to the community and preserve historic structures, without compromising the green space so beloved by all. Additionally, in the same building, we will be offering the first affordable housing in the West Village for 30 years. (A little known fact is that the church does pay property taxes on its rental townhouses, and obviously the new apartment building will generate considerably more tax revenue.)
We are particularly excited about the possibilities and future benefits to the wider community that our new mission building and community space will provide, especially in serving those in need. Plans for the many uses of this space are still in the exploratory phase and dialogue will continue with many other local groups and organizations as the planning process unfolds. It is expected that our new space will host a variety of programs to benefit those in need, including but not limited to the elderly, youth in need, and possibly offer some health-related services. The space will be intentionally designed to be flexible enough to be repurposed as those needs evolve and change through the years.
The residential building is planned in a space that is now used as a parking lot. The mission and community space is planned for the northeast corner of the block, on a portion of what is now a playground, and the school expansion will be an additional two stories atop the current building, enabling the student body to grow from its current 238 students to 320 students.
Maintaining the historic aesthetic of the block is essential to our plan. Architect Barry Rice has designed the beautiful, elegant apartment building to be contextual to the look of the townhouses, the church and the rest of the neighborhood. The brick façade, townhouse-scale entrance, and campanile reflect the architectural history that has long defined the historic West Village. The building’s size, 23 feet shorter than the Archive Building across the street, allows us to leave the green space untouched, casts minimal shadow on the gardens, and allows the church to continue to open our private gardens to the public. No existing structure will be demolished.
By pursing this specific plan we are able to continue our role as responsible stewards of the block, eliminating any threat to the gardens and historic structures in the future. The St. Luke’s community sincerely looks forward to our continuing partnership with the wider community and to an expanded capacity to serve people of all faiths and none as we enter a new phase of our long history in the West Village.


