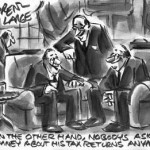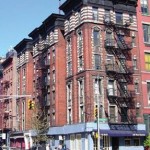Gracious early 19th century residential life around Washington Square is often most closely associated with “the Row,” the block of Greek Revival homes on the north side of the Square, east of 5th Avenue that still exists today. Developed in 1833 under the auspices of the Trustees of Sailors’ Snug Harbor, the row was built to house wealthy bankers and merchants from a leasehold which in turn supported retired sailors. In addition to the Row, however, there once stood an even grander residence on Washington Square North – the Rhinelander Estate.
William C. Rhinelander was born in 1790. His father, William Rhinelander, had owned the Rhinelander Sugar House on Rose and Duane Streets, a warehouse used for storing sugar and molasses. It is believed that the building was also used by the British as a prison during the Revolutionary War. William C. Rhinelander married Mary Rogers. She was the daughter of John Rogers, a wealthy New York City landowner who owned much of the area north of Washington Square around Minetta Creek.
By the 1840s, New York City’s elite were moving uptown towards Washington Square to escape the crowding and disease downtown. On the west side of 5th Avenue on the north side of the Square, William C. Rhinelander and Mary Rogers Rhinelander built a new home which came to be perhaps the most conspicuous symbol of this new wealth. Completed in 1840 to the design of Richard Upjohn (architect of Trinity Church), the two houses of the Rhinelander Estate were built of redbrick and marble with wrought iron balconies. They were far grander than their counterparts to the east of 5th Avenue. William and Mary lived in the corner home, No. 14. According to Luther S. Harris’ book Around Washington Square, “It was in the house next door, No. 15, built for the shipping magnate Gardiner Greene Howland, that Henry James chose to have reside the martinet Dr. Sloper and his heiress daughter in Washington Square.” Both numbers 14 and 15 were featured on the cover of Washington Square and it is widely speculated that the characters in James’ story were based on his friends, the Rhinelanders. In 1852, Mary’s brother George Rogers built houses on the rest of the block (he had previously built No. 20 in 1829), number 18 being where Henry James’ grandmother lived and where Henry lived for a time as well.
William C. Rhinelander took on his father-in-law’s passion for development, and focused on Lower Fifth Avenue. It was he who commissioned Richard Upjohn to design the Church of the Ascension on 5th Avenue and 10th Street. He also developed the Berkeley Hotel and three apartment buildings just north of the Square. Years later in 1889, his grandson, William Stewart Rhinelander, began the campaign to erect a temporary triumphal arch in the European tradition to mark the 100th anniversary of Washington’s first inauguration at Federal Hall in Lower Manhattan. Today, this is the Washington Square Arch.
In 1944, the Rhinelander Real Estate Company sold a large part of the estate, including the corner homes. A 19-story apartment building was planned for the lot. This sale marked very early preservation efforts by the Greenwich Village community. According to the New York Preservation Archive Project, in 1950, “the Washington Square Committee formed to preserve the historic Rhinelander Houses and the beauty and atmosphere of the Square.” Groups from across the city and even the nation rallied for the preservation of the Rhinelander buildings, but in the end, the City Planning Commission allowed Samuel Rudin to demolish them in 1951 for the creation of the large apartment house called Two 5th Avenue.
Designed by Emory Roth & Sons, Two 5th Avenue is comprised of two sections. The building’s website states that, “the twenty-story, light, glazed brick structure is the bulk of the building. The rest, a low, five-story red brick portion facing Washington Square, was designed in scale with the row of townhouses adjoining the building to the west.” Although the latter may be true, the loss of the Rhinelander Estate not only meant the loss of a great piece of architecture, but a great piece of Washington Square’s history as well.



In your story on the Rhinelander houses, I fear that you have a typo for the name of the architectural firm that designed Two Fifth Avenue. It should not by “Emory,” with an “o,” but “Emery.”
John Tauranac